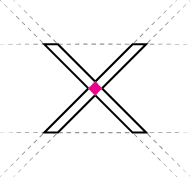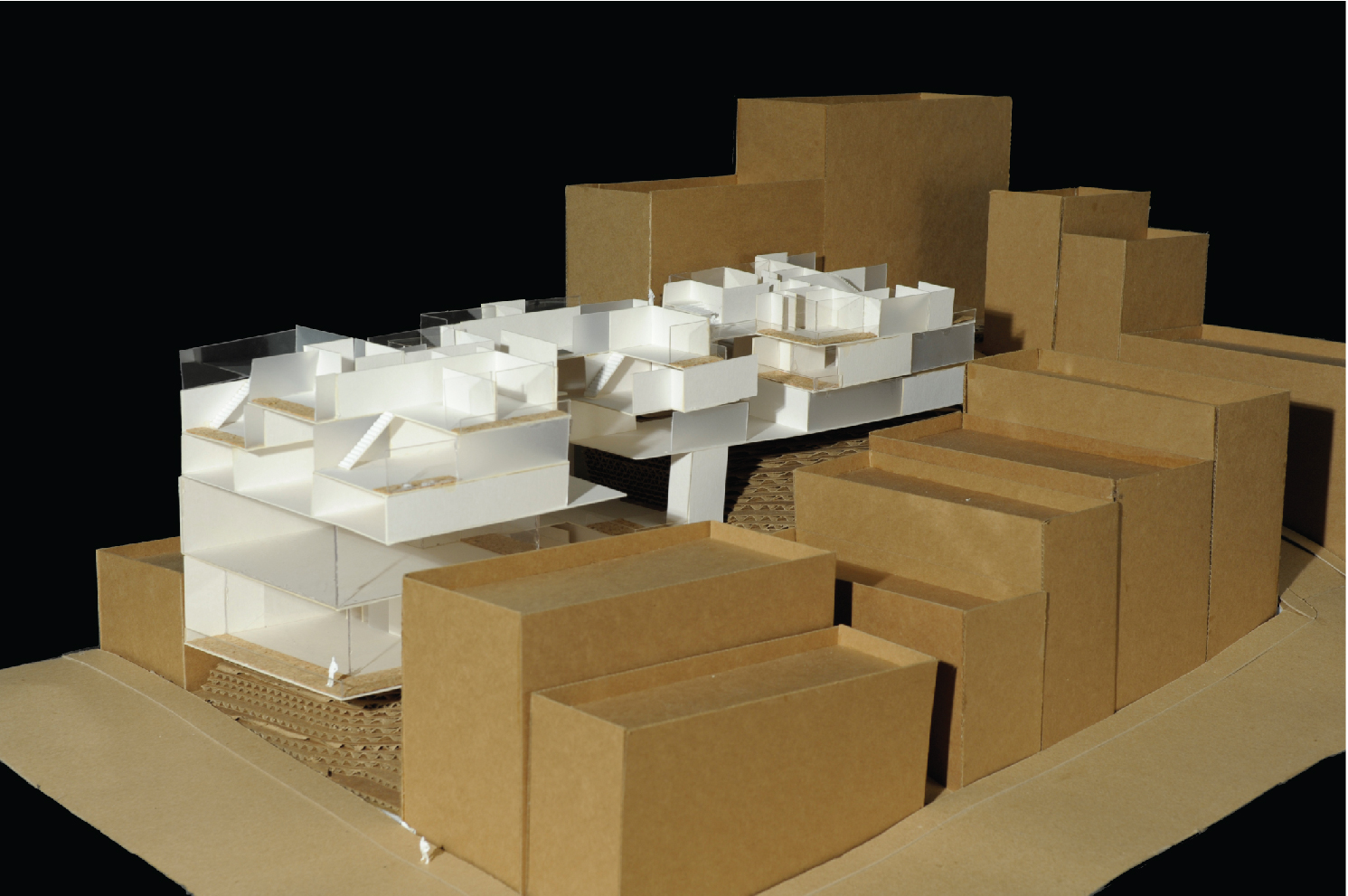SHIFTING BOUNDARIES
Model in Plan
Under the Instructions of Kristen Sidell, and Lalo Zylberberg | Spring 2010
San Francisco, CA
Independent Project
—
Typical urban housings have never pushed the boundaries for its dwellers; many live a very routined life-style of home and work, and just lock themselves up in their units with no interaction with their neighbors.
Using typical modules, yet aggregating them in a shifting manner, both in plan and in section, this then solves the issue of interaction. A unit may not only be accessed through a single floor; as the units move through in section, this allows its users to move through between floors and encourage a dialogue between the different modules and its occupants.
As these volumes shift in plan and in section, a resulting condition in the wall quality creates different levels of phenomenal transparencies; from a typical solid wall (private) to a frosted wall (semi -private/public) and finally to a transparent glass wall (public). And as these units are more open along the edge of the building, it becomes a glowing box at night, which becomes a social stage for the surrounding context.
Typical Plan: Third Floor Plan
Typical Plan: Fourth Floor Plan
Typical Plan: Fifth Floor Plan
Renderings, Diagrams, Drawings and Models:












